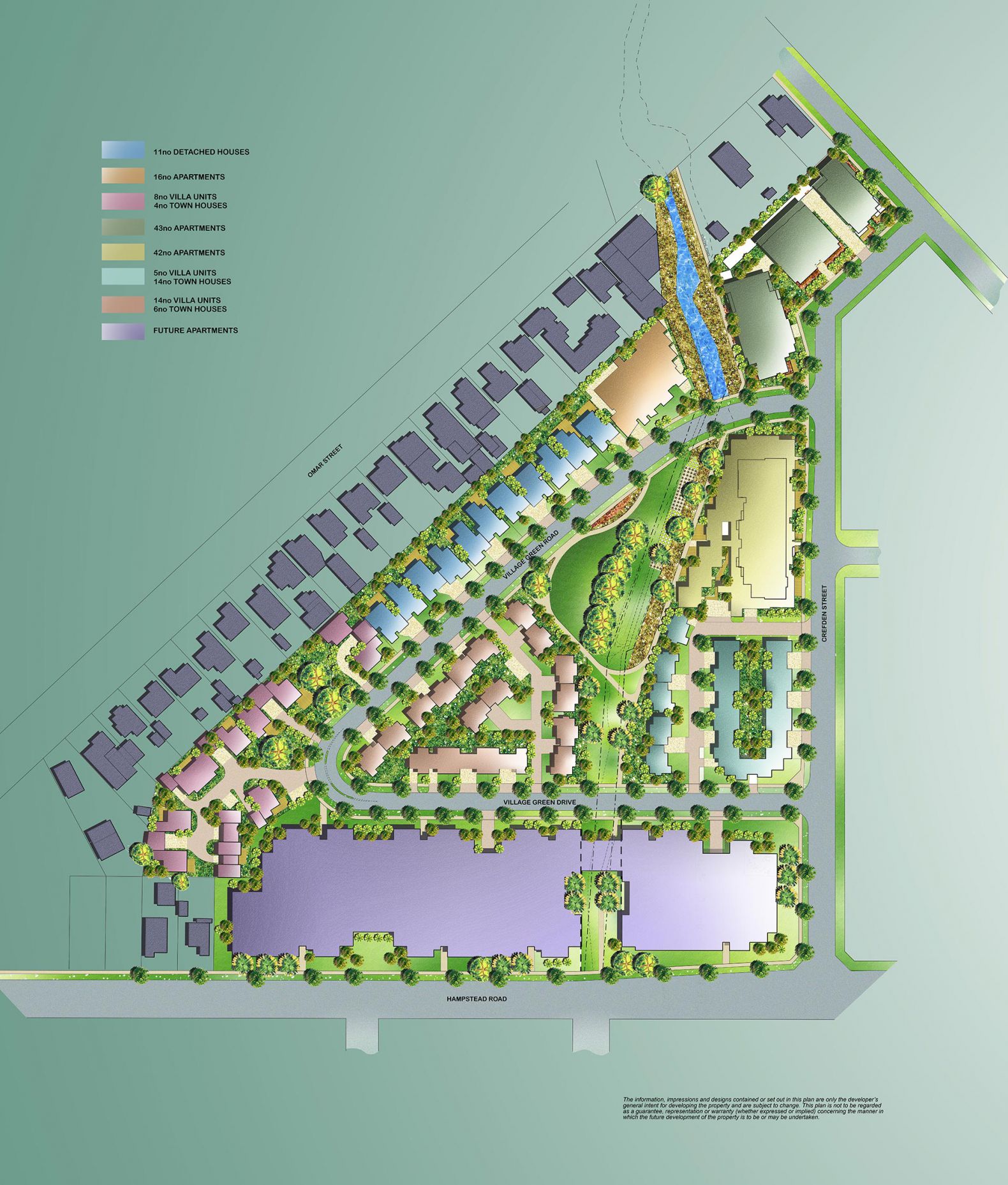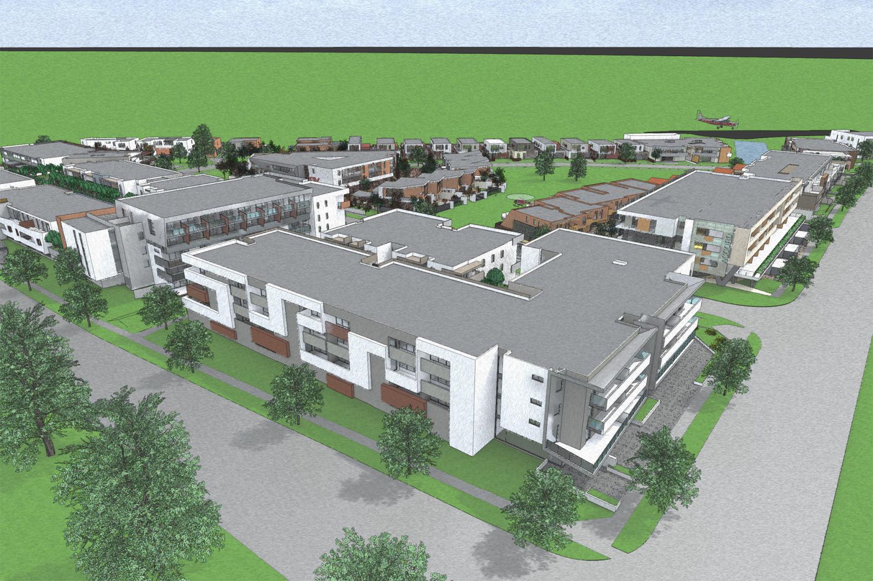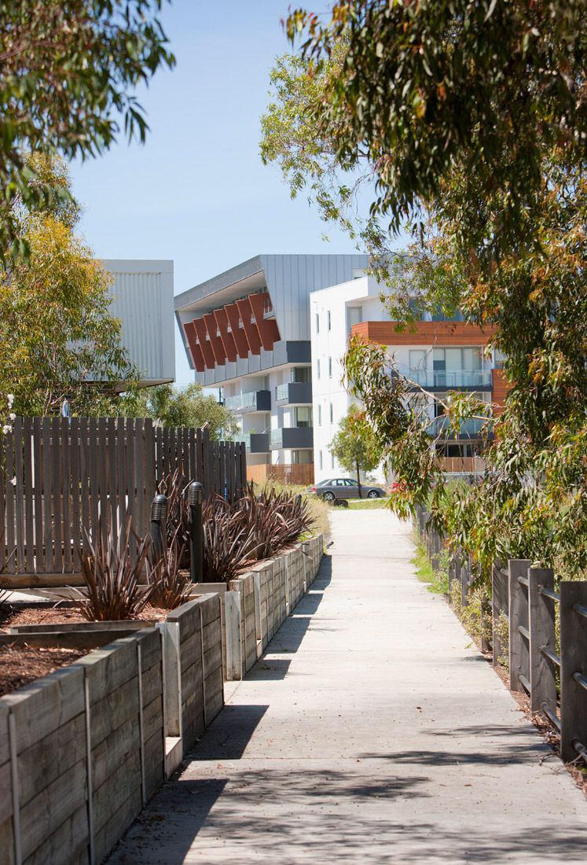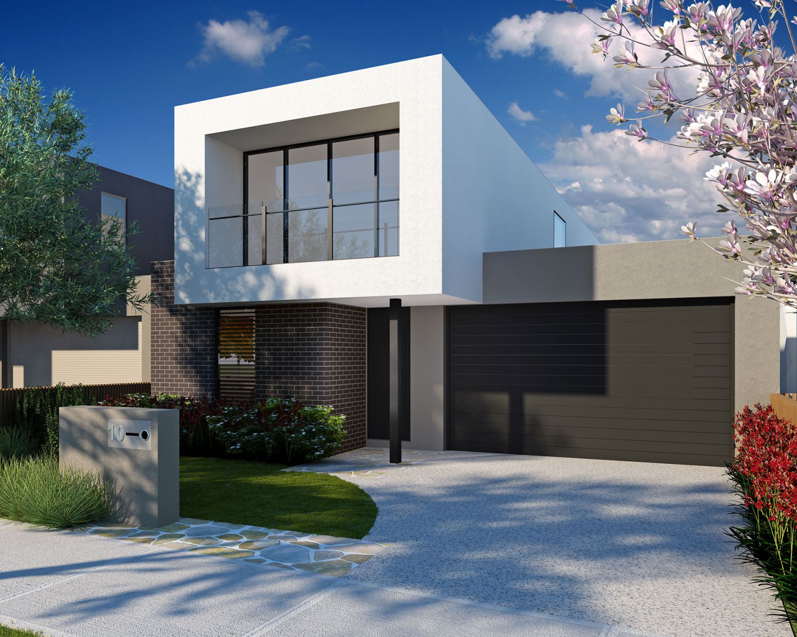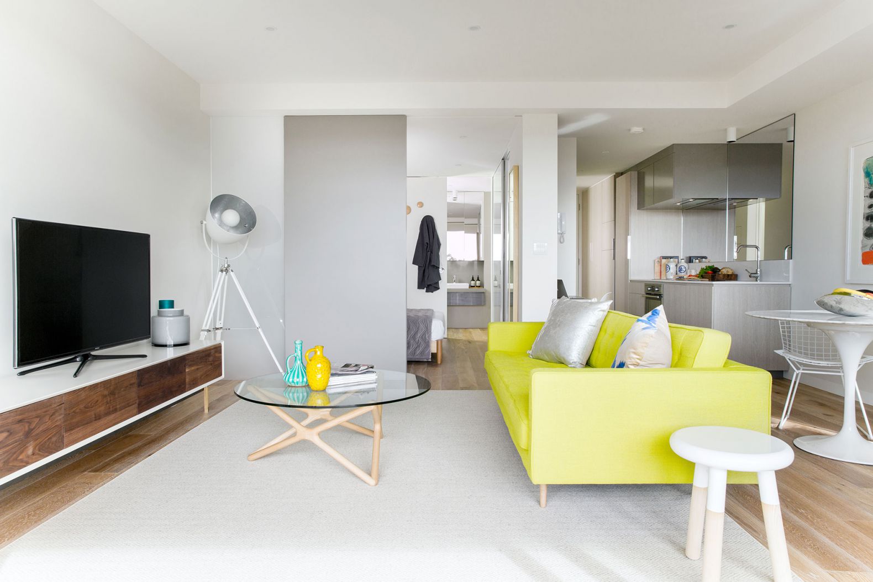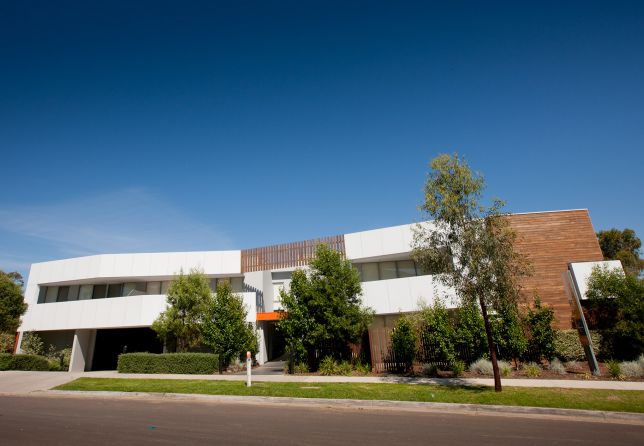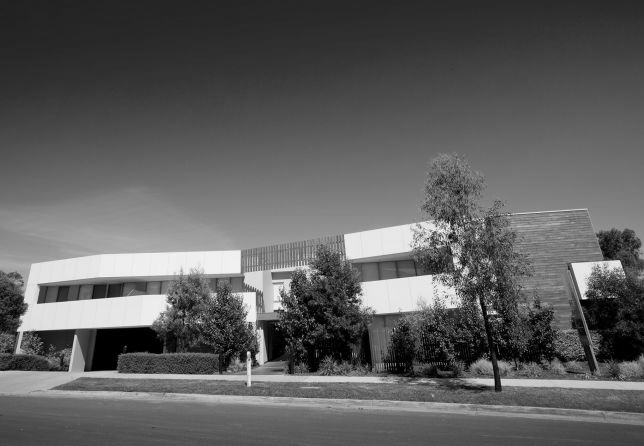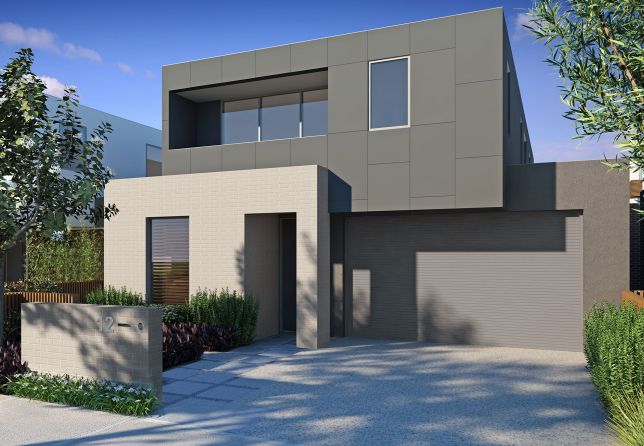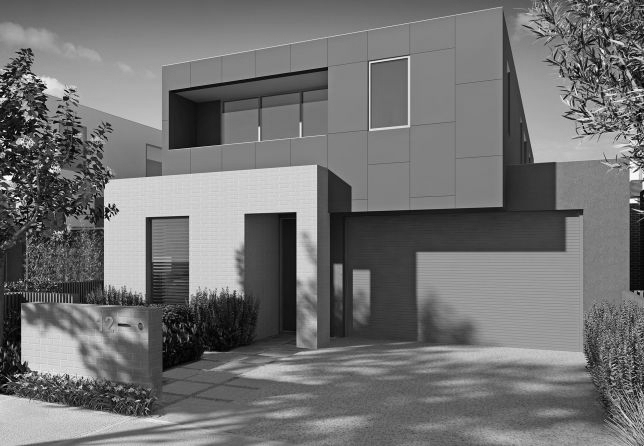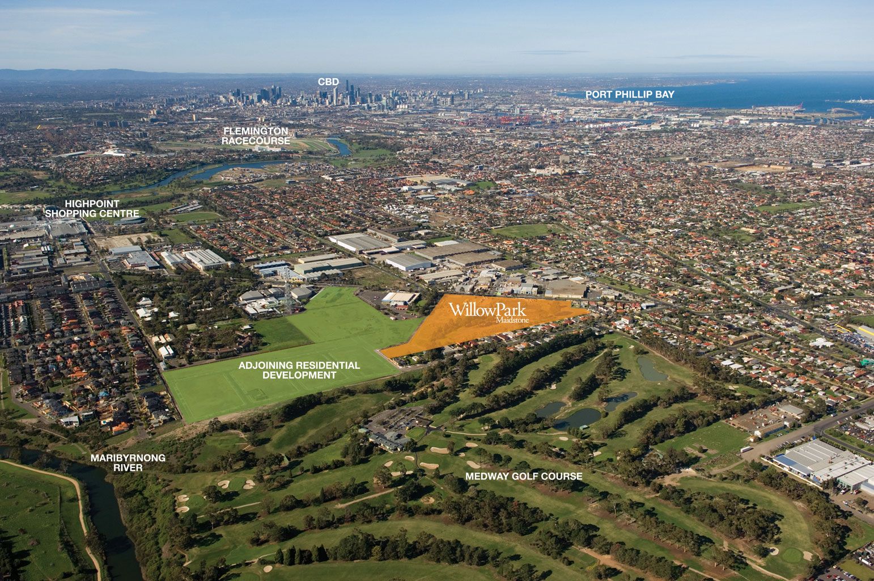
Willow Park
Masterplanning

Willow Park, 17-25 Hampstead Road, Maidstone
From the onset of the design process, a conscious approach was adopted to establish multi residential medium density housing that would evolve in its architectural form and composition over the duration of its development.
Design would emphasize a sense of community via an architectural response of contemporary built forms, with various heights and materiality contributing to a skyline that would set a new preferred neighbourhood character.
Unique and successful is the way every building of each respective stage has its own identity and character, making it appear that each stage of the development was designed by a different architect.
The proprietor shared our view that the built form should be varied to contribute to the new neighbourhood character, enabling the new owners to signify ‘their home’ as being apart from the others.
The architectural design quality is of a high standard, rich in material selection, diverse and innovative in approach.
The smaller type townhouses and individual dwellings are located in the more select part of the site to optimise the northern solar access and proximity to the wide public open spaces. In these instances the facade response has been to use a more ‘fine grain’ built form which provides a striking architectural statement.

